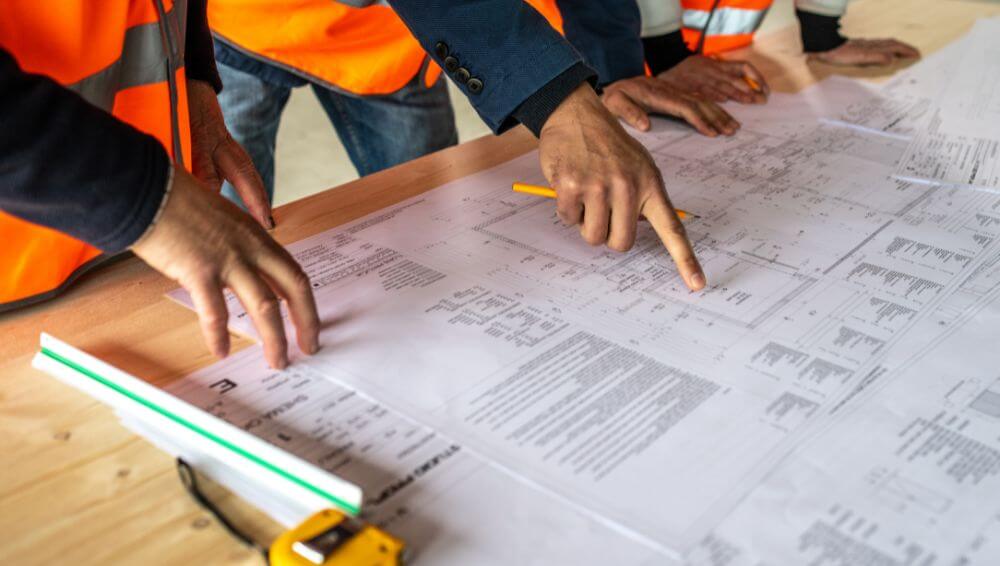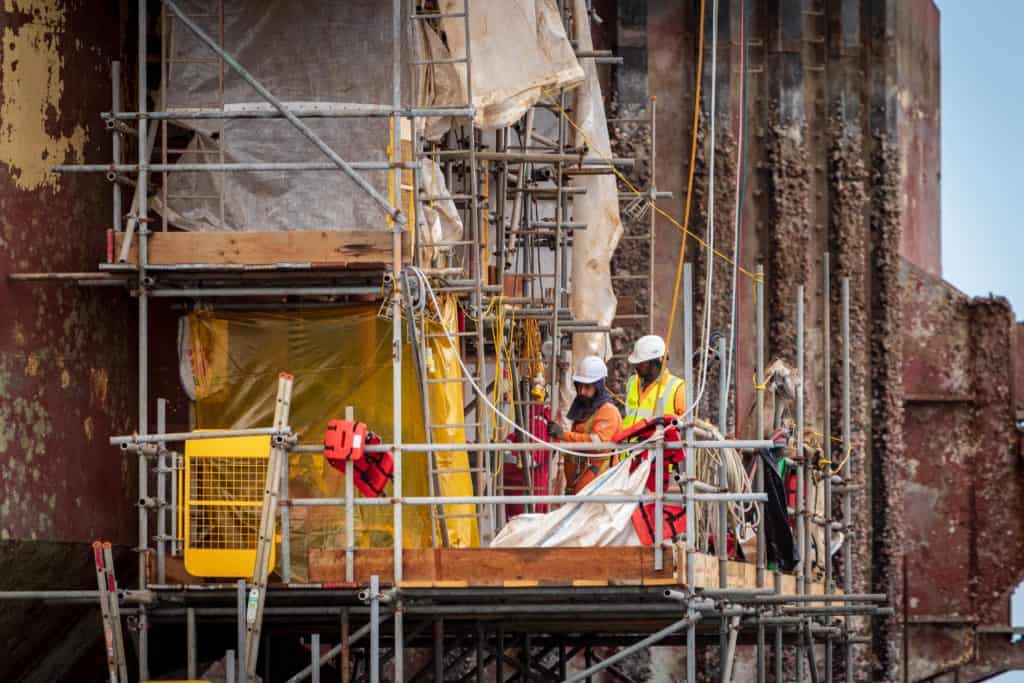Types of construction documents – What can you digitalise?

Published:
Transforming construction through technology
Why is construction changing?
In recent years, the construction industry has undergone significant technological change, spurred by robust investment and an escalating demand for housing. This surge in funding compels contractors, architects, and supervisors to rethink their workflows and design processes.
Technological innovations, particularly in Fintech, have exposed inefficiencies and redundancies within construction workflows. With global population expected to grow by 2 billion by 2050, there’s an urgent need to enhance coordination in construction processes to meet this increasing demand.
The complexity of construction operations is exacerbated by the overlap of construction sites and remote offices, where transferring payments and paper documents becomes cumbersome. Furthermore, evolving laws and regulations, such as the recent infrastructure bill introduced in 2021 by the Biden administration in the US, impose additional documentation requirements on the industry, further stressing the need for efficiency.

Types of construction documents:
For any major project, you will have heard of the terms “specs” or “project manual”, but both terms refer to different types of construction documents, which there can be plenty of.
No structure of any set of drawings will be the same, and they can differ based on the tenant space buildout project. However, the architect usually includes the following documents in a building permit or construction set:
- A0 sheets
- A1 sheets: Demolition plans
- A2 sheets: Floor plans
- A3 sheets: Elevations
- A4 sheets: finish plans
- A6 sheets: schedules
- S sheets: structural drawings
- M sheets: mechanical drawings
- E sheets: electrical drawings
Several types of construction documents are included when you bring a project from design to the completed building. They are:
- Bidding Requirements
- Contract Forms
- Conditions of Contract
- Specifications
- Drawings
- Addendum
- Contract Modifications
Bidding documents:
Before you issue for construction, you’ll usually issue a set of documents for bidding only. These documents define the scope of work and detail the project requirements before awarding the contract and initiating construction.
Project manual:
These are the two sets of construction documents that specify every detail of their final design:
The construction set: Remains on-site to guide construction administration under the general contractor’s direction.
The permit set: Reviewed by local permitting authorities for compliance with building codes and zoning laws.
Contract documents:
After bidding concludes, these documents include the executed owner-contractor agreement and do not contain bidding requirements. They encompass the owner-contractor agreement, general and supplementary conditions, cost estimates, specific instructions, construction drawings, and any subsequent contract modifications. To secure a certificate of occupancy, the completed building must align with the initial submittals.
How do eSignatures help the construction process?
To streamline operations and prevent delays, many firms are digitising their workflows, eliminating paper-based processes. eSignatures, for instance, facilitate better coordination among various stakeholders, enabling real-time adjustments to capacity and schedules to manage unexpected changes.
Signable, a leading eSignature and digital contract service, enhances workflow functionality for B2B companies by providing a central platform for efficient monitoring and dispatch of construction contracts. As the industry leans towards automation, Signable offers tools that support this transition.
Explore the benefits of digital transformation in construction with Signable’s 14-day free trial and propel your business towards greater efficiency and compliance.